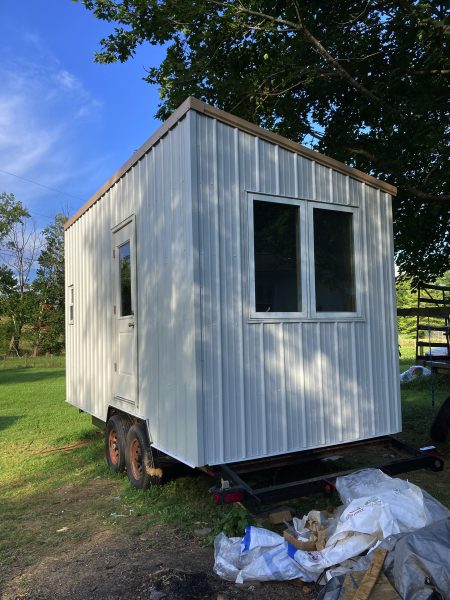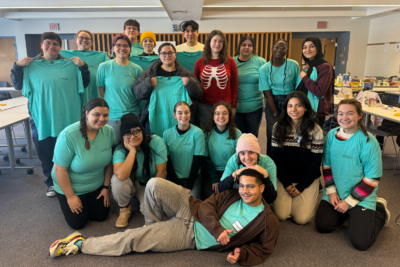While most GC students spend their summers at busy internships or traditional jobs, Annika Fisher chose a more unique project: building a tiny house.
Fisher, a sociology and art double major from Staunton, Virginia, has a concentration in pre-architecture and intends to apply to an architecture graduate program after graduation. While formulating summer plans last spring, she said, “I had the idea to build a tiny house which would still give me a resume item for applying to grad school and also get exposure to construction and get life skills that would be relevant.”In fact, Fisher’s interest in tiny houses began far before last year and even influenced her current career plans.
“I’ve been interested in tiny houses since like seventh grade,” she said, “and then I started out sketching floor plans for them and stuff, so that led me to be interested in architecture.”
The tiny house’s layout and design were all determined by Fisher, giving her an opportunity to explore her interest in architecture on a small scale. She began the creative process with an 18-foot trailer purchased from a car dealership, and therefore decided on house dimensions of 8 by 18 feet. Then she planned the interior as efficiently as possible to conserve space.
 The finished exterior of Fishers tiny house. Photo by Annika Fisher.
The finished exterior of Fishers tiny house. Photo by Annika Fisher.
“The front doors are on the side and on one side there’s the bed, about 3.5 feet above the floor for a bunch of storage,” she said. “To the left there’s the kitchen with a dining table, sink, and counter space. At the far end there’s a bathroom with a shower and composting toilet.” She oted that the tiny house will have plumbing built in eventually.
As of now, only the exterior has been completed, so the interior will be next summer’s priority. “We wanted to get it weatherproofed so it can sit outside in the elements during the school year, so all of the foundation, subfloors, walls, siding, roof, windows, and doors are in,” Fisher said.
Once the house has been completed, Fisher intends to live in it while she completes her graduate program, assuming it’s permissible according to university or city regulations.
Fisher was assisted on the project by her dad, whose building knowledge and moral support proved to be very helpful. “Getting to spend a lot of time with my dad was fun,” she said, especially given that she lives far from him during the school year.
Construction of the tiny house required Fisher to step outside of her comfort zone due to her lack of background knowledge. At the beginning, she stated, “it was a lot of Googling and asking questions.”
“It was definitely frustrating at times, and there were moments when I was like, ‘How are we going to solve this problem? This is harder than I thought it was going to be!’ But overall it was a lot of fun.”




