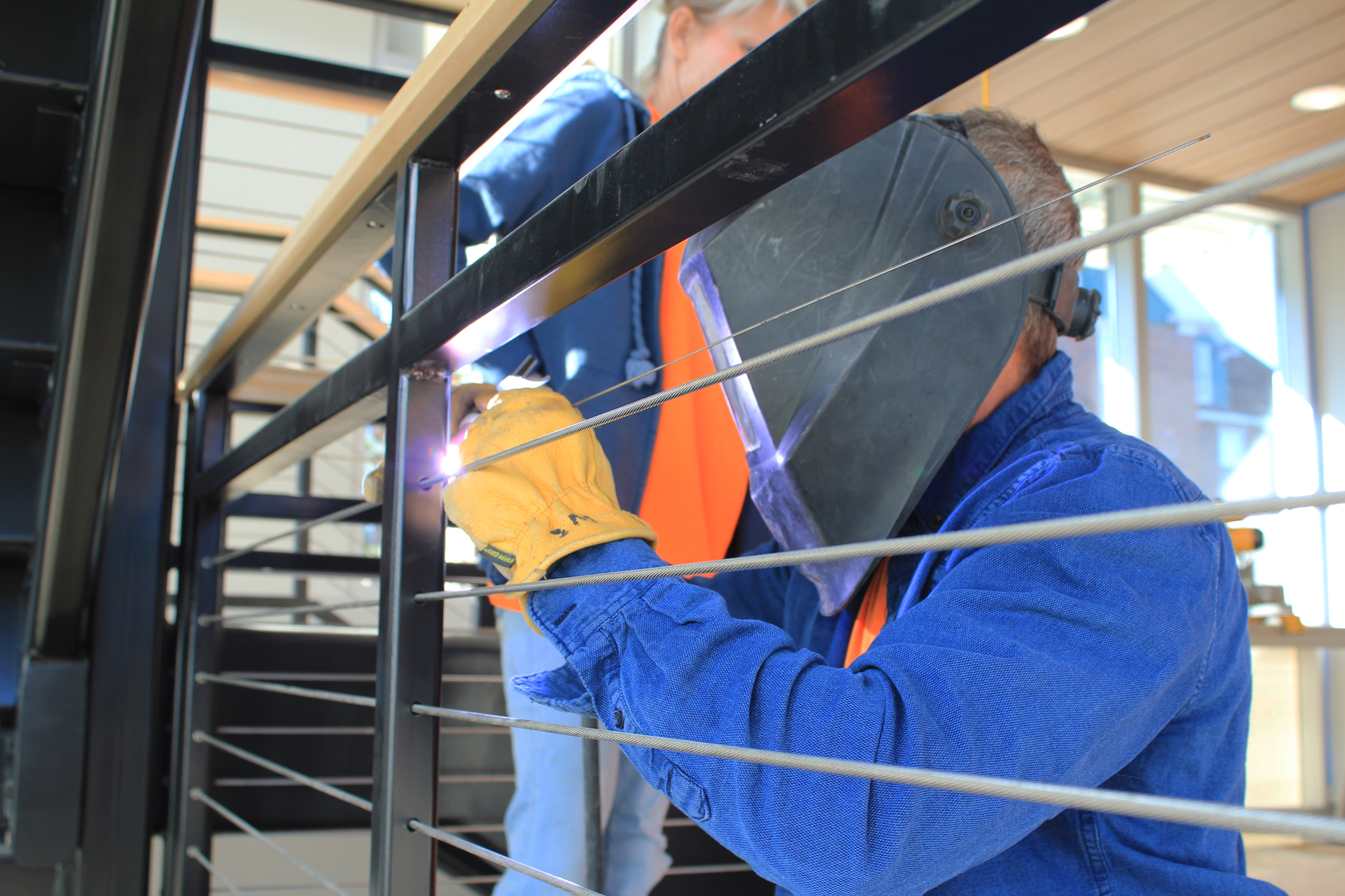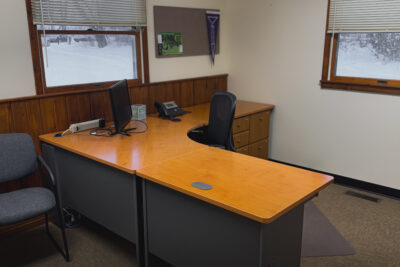After a year of construction, Westlawn will partially reopen in the final weeks of October, beginning with the dining hall. Though the menu for the first meal has not yet been announced, the director of dining services promised an expanded cuisine.
Brian Mast, director of facilities at Goshen College, said that construction is on track to finish on Oct. 15. Dining services will be moving back to the ground floor of Westlawn during the week of fall break, with a tentative reopening date of Oct. 20. The nursing department, which has a new home on the second and third floors of the building, will have its inspection on Nov. 15 and begin classes in January.During construction, which began around August of last year, dining was moved to a temporary home in the Leaf Raker Café in the Union Building. Jeremy Corson, resident director of AVI Food Systems, said: “It felt limited when we first started but as time went on we found ways to bring new items and variety to the new space.”
A new outdoor seating area, called The Terrace, will provide approximately 40 seats in a sheltered dining section and 30 more in the surrounding, uncovered area. Westlawn will also feature a new and improved kitchen, which includes a flat top grill in the serving line, an open and fully visible cooking space, and a rotisserie for roasting meats.
When asked about working in the new kitchen, Corson said, “We are looking forward to modernization of our equipment and serving a four-week cycle menu with items new to campus cuisine.”
Corson voiced a thought, likely shared by many: “Just say that we’re excited to move in.”
Between the dining hall and the nursing department, the project represents about 40,000 square feet of renovation and around $21 million in total construction costs, according to Mast.
Mast recounted how the project unfolded. It began with the nursing department, he said, which has been on the second floor of Wyse Hall for “as long as the nursing department has been here. The nursing department is actually [the oldest] in Indiana … and we’ve been cranking out awesome nurses from this really tiny space, and so there was a [need] there to expand.”
Originally, the plan was to construct a new building for that purpose.
As the project materialized, however, the planning committee learned that there was a federal grant opportunity available, if they had a “shovel-ready project” to start on. This led to a rapid rethinking of the project in order to find something that would qualify.
The upper floors of Westlawn — once used as dorms — had been out of use since the late ‘90s. “They were storage,” Mast said. “It was a lot of stuff up there.” That proved to be the “shovel-ready” space that was needed.
Once underway, the project developed in sometimes unexpected ways.
The Historic Preservation Society determined that the structure was possibly a building that contributed to a historic district. Mast explained that this meant the exterior could not be altered, with the exception of a new elevator to provide access to the entire building.
That assessment from the Historic Preservation Society also meant that they had to keep the “awkward” connector area between Westlawn and Kulp, Mast said. “But what that gave us was what will be this new, beautiful commons area, with a mezzanine … seating for students to study … what we’re calling ‘the community room.’”
The area had previously been referred to as “The Hub” and had once housed the phone room and switchboard to connect phone lines back in the days when there was only one phone per hallway.
Among the surprises that the building crew encountered in that connector area was a section of wall that could not actually be taken out. They only realized this when “the roof started to sink, and we realized, ‘Oh, that’s a supporting wall’ and we had to reengineer … so that was a big hiccup and kind of engineering on the fly.”
In the basement, an enormous labyrinth of piping feeds the new heating and cooling system to the entire building. The builders have intricately fabricated and installed the unique pieces over the past 10 months.
“It’s artwork,” Mast remarked.
Upstairs, the new nursing department shows no traces of having ever been dorm rooms. Every space has been improved and expanded, based on designs made in collaboration with the nursing faculty.
The new array of spaces ranges from the skills lab, with 10 monitors and hospital beds, to the simulation rooms, dedicated to three different areas of training, to the advanced nursing practice suite.
The nursing department itself, currently occupying 6,000 square feet in Wyse Hall, will soon have access to roughly triple that amount. Jewel Yoder, professor of nursing and department chair, said, “What has me excited about Westlawn is the return of student space.”
Yoder expects the incoming first-year class to add a large number of students to the program. According to both Mast and Yoder, the new learning spaces in Westlawn, along with the office areas, are designed to allow the number of people in the program to double.
Yoder said that this improvement to the nursing space is a positive for Goshen College as a whole, adding, “What beautifies our campus for some students lifts us all up.”



