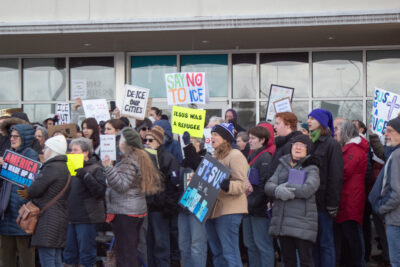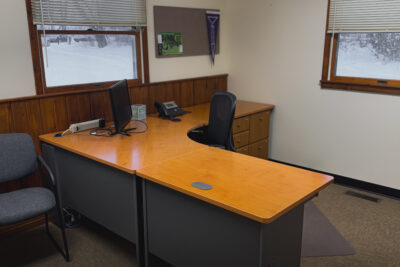The pool space in the Recreation-Fitness Center will now be designated as an area for athletes.
The current plan for renovating the pool space involves putting in turf, batting cages and workout machines that are more specific to the needs of athletes.
When the batting cages fell in the gym and injured several people at a high school volleyball league this summer, the RFC explored alternative options for the location of the batting cages.
Josh Keister, recreation-fitness center director, stated that in addition to the accident, the wear and tear on the gym floor from baseballs and softballs prompted the RFC to look into other options.
Keister said that plans to update the pool space have been underway since the accident this summer but have just gotten serious in the past month.
The South Bend Silver Hawks, now the South Bend Cubs, are partly to thank for the renovation of the pool space. In an effort to go back to a natural grass playing surface, the turf from Four Winds Field at Coveleski Stadium in South Bend was sold to Goshen College. This turf will now be used as the playing surface in the pool area.
According to Keister, purchasing the turf used from the Silver Hawks saved tens of thousands of dollars for the college.
Previously, there were plans for a more permanent renovation to the pool space. Keister said these plans are still in place but due to a lack of funding, will not be acted on until funding can be found for the more permanent plan to be implemented.
The funds raised from the annual Maple Leaf Athletic Club Golf Scramble paid for the new weight room equipment. Gifts from outside sources, specified for the improvement of the pool space, will pay for the rest of the renovations.
For now, the space will be primarily for athletes. This will free up the current weight room and gym space for the public to use and there will be fewer interruptions from athletic teams.
“I think it will be a big positive, not just for the athletics department, but also for everyone else,” Keister said. “It will free up spaces for others to use, and will be better visually.”
The project’s completion is anticipated for the 2015 spring semester.

