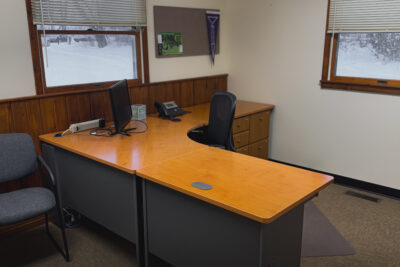Goshen College is nearing the end of a year-long process with the campus planning consulting firm Credo, after the initial timeline was pushed back due to COVID-19.
The administration decided a long term campus plan was necessary after noticing that every new renovation project resulted in the displacement of other groups on campus.Credo was recommended to the administration by another consultant because of it’s high quality and holistic approach, according to Ann Vendrely, academic dean.
“When they first came to campus they also looked at some of our student support structures at the same time they looked at our buildings,” she said, “And that’s one of the things we liked about them – they think more holistically about a campus, it isn’t just about a shiny building or a new something, but how students move through the campus, how classrooms are used.”
“We noticed that when we try and solve one problem it creates a domino effect and displaces other groups and moves people around,” Vendrely said. “That became obvious during the renovation to the union, and then this year doing the communication project in the west wing displaced Goshen College archives.”
They felt that in order to give students and faculty the spaces they truly deserved, a strategic plan was necessary.
Certain departments and student support services do not currently have adequate space or quality facilities, such as the nursing department and the academic success center.
Credo began their process last fall by visiting Goshen College and thoroughly exploring the different spaces on campus.
They also gathered ample data on how often each space was used and for what.
“One of the first things they did was bring in a drone and fly around and take aerial photos of campus…..they had the master keys and went into every building and got blueprints of everything on campus.”
Credo met with students, faculty and staff to gather input on what a more functional campus might look like, and what their top priorities would be in terms of renovations.
After these meetings, the campus evaluation and some input from administrators, they worked on developing three potential campus plan scenarios, each with a specific focus.
Representatives from Credo were originally going to pitch these scenarios to groups on campus last spring, but because of COVID-19, the workshops were moved to the fall.
They also brought a 3-D model with movable parts to campus, so that people could move buildings around themselves.
Annika Fisher, first year sociology and art major, participated in one of the Zoom meetings led by Credo.
She decided to attend because she is interested in architecture and wanted to see what Credo had planned for the campus.
“I think the most important takeaways from the workshop were that Credo wants to rethink the ‘center’ of campus in terms of where the energy at GC is centered,” she said, “After the changes, the flow of campus is supposed to be more natural and more conducive to student life.”
Vendrely echoed this sentiment, noting that the Credo campus planners emphasized creating one main entrance to campus, instead of the multiple points of entry that currently exist.
“One of the first things they talked about is how different our entrance is when you’re coming down main street. You know when you get to Goshen Health, their signage out on main street is obvious, and you know you are at the hospital, versus Goshen College… there’s a sign, but you don’t really know which driveway to go in….they came back to that several times,” she said.
Right now, Credo is at work combining all student and faculty feedback to create one preferred campus scenario, which they will present to the administration in December.
Going forward, the administration will work with Credo to develop a long-term plan.
Credo will remain a part of the process going forward, helping with capital campaigns and detailed plans for renovations and new spaces.
“It’s been a really interesting process,” Vendrely said. “[They have] given us insights to things that, when you live in a space, you might not see.”


